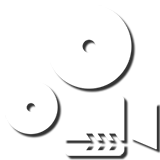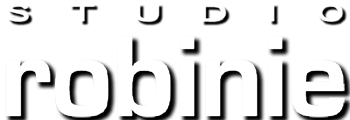













- area 1148 m²/1373 yr²
- lenght 43,50 m/47,6 yd - width 26 m/28,43 yd
- limbo, width 21 m/23 yd, hight 8,50 m/9,3 yd, depth 10 m/11 yd (can be widen, upon request)
- ceiling structure for motorized truss and constructions, ground height 9,90 m/10,8 yd
- perimetral boardwalk, width 2 m/2,2 yd, ground height 6,50 m/7,1 yd
- cyclorama structure all around the perimetral boardwalk - ground height 8,80 m/9,6 yd
- three entrance doors for equipment loading and downloading: height 4.60 m/5 yd, width 4.50 m/4,9 yd and 3.80 m/4,16 yd
- homologated to host 360 spectators